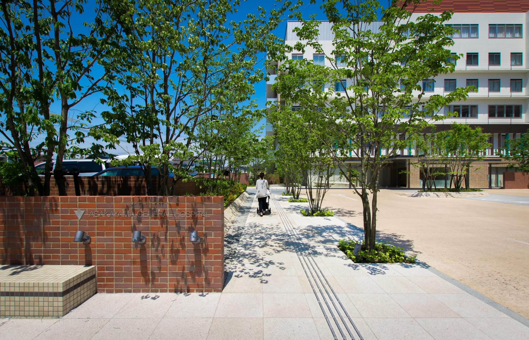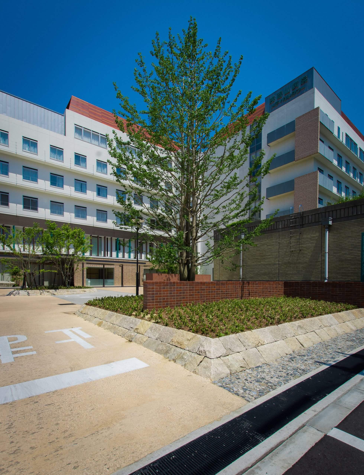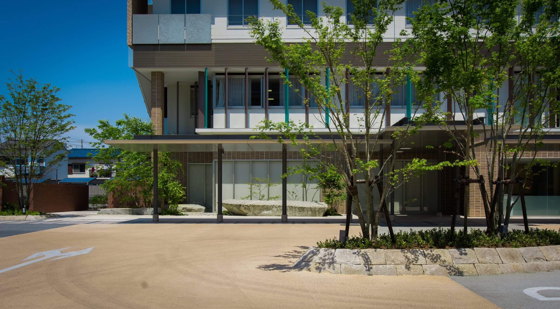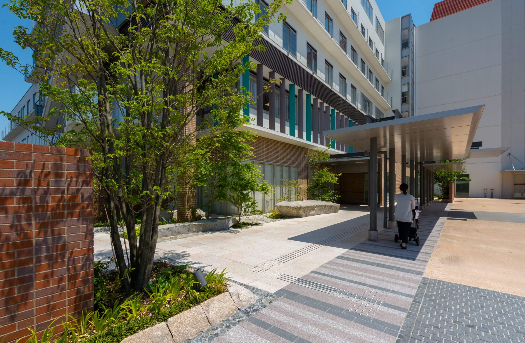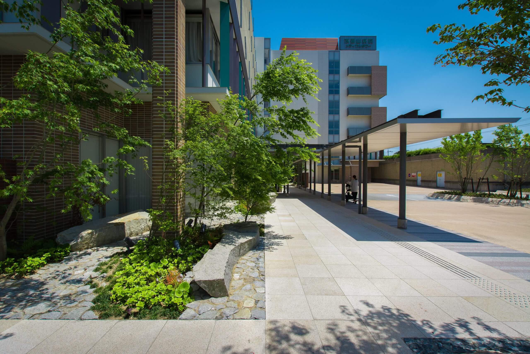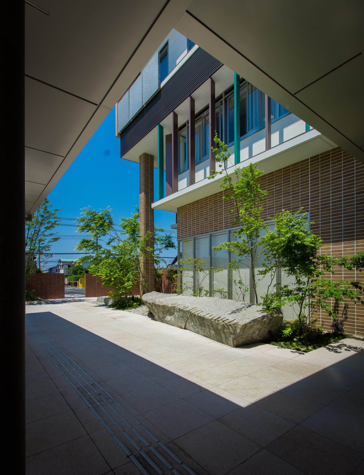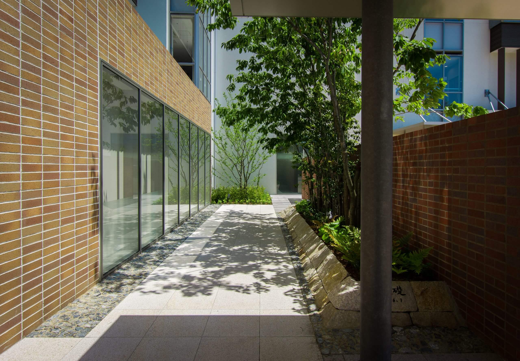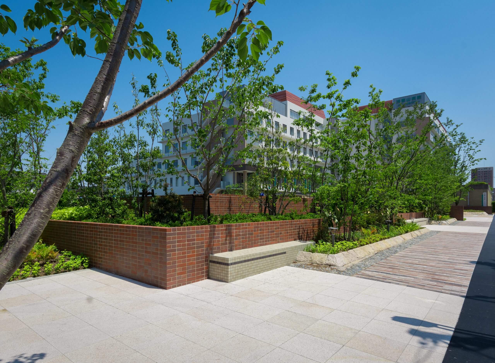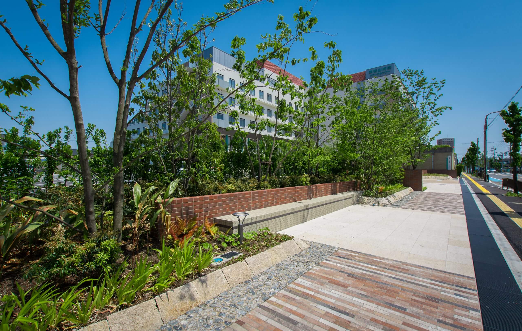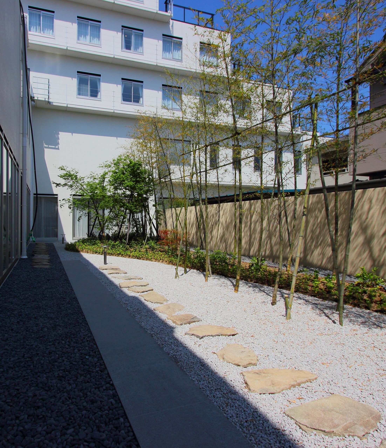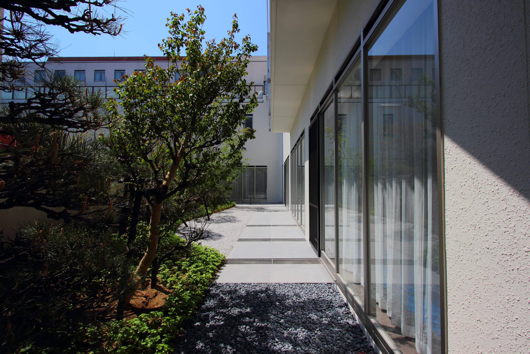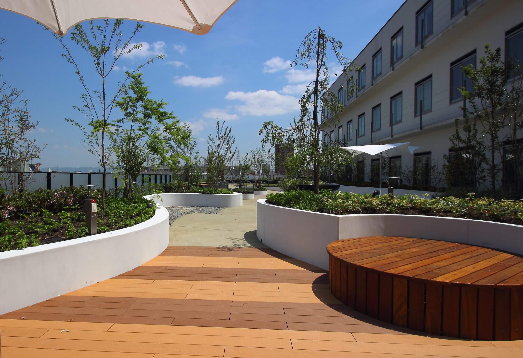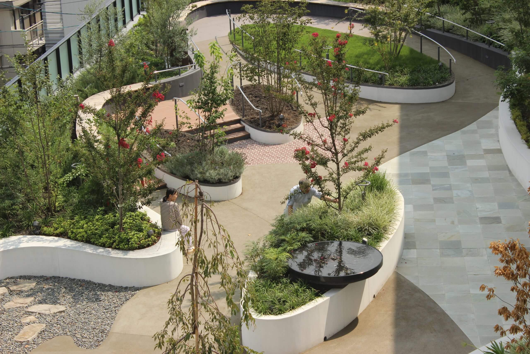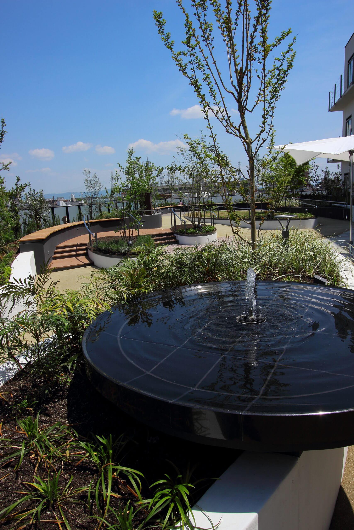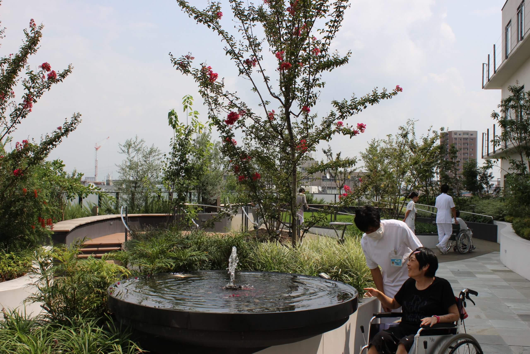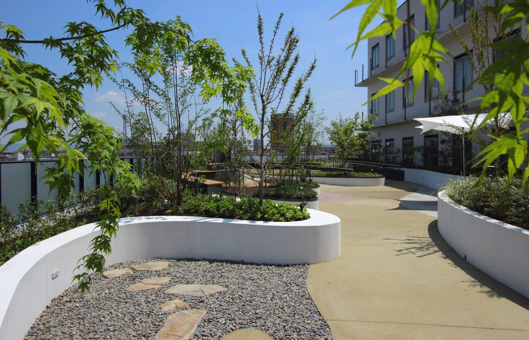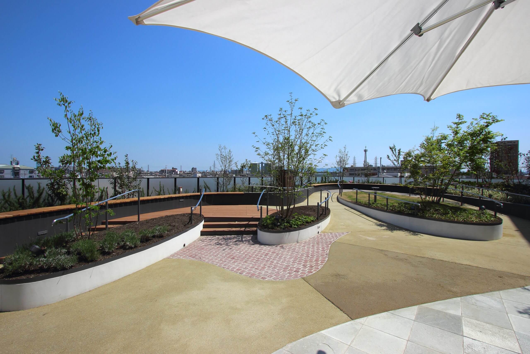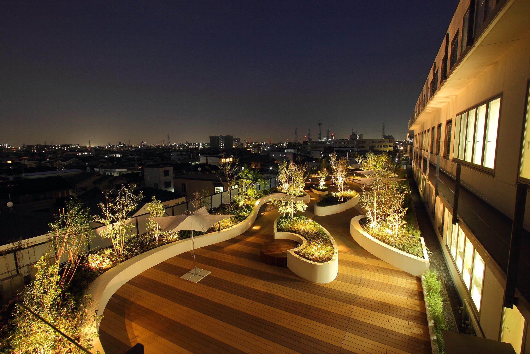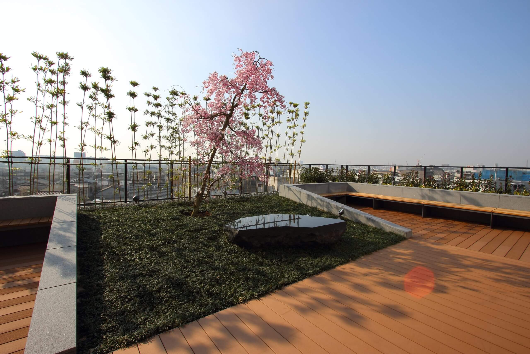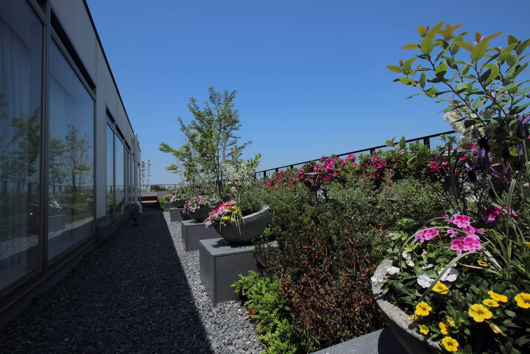ASAKAYAMA HOSPITAL
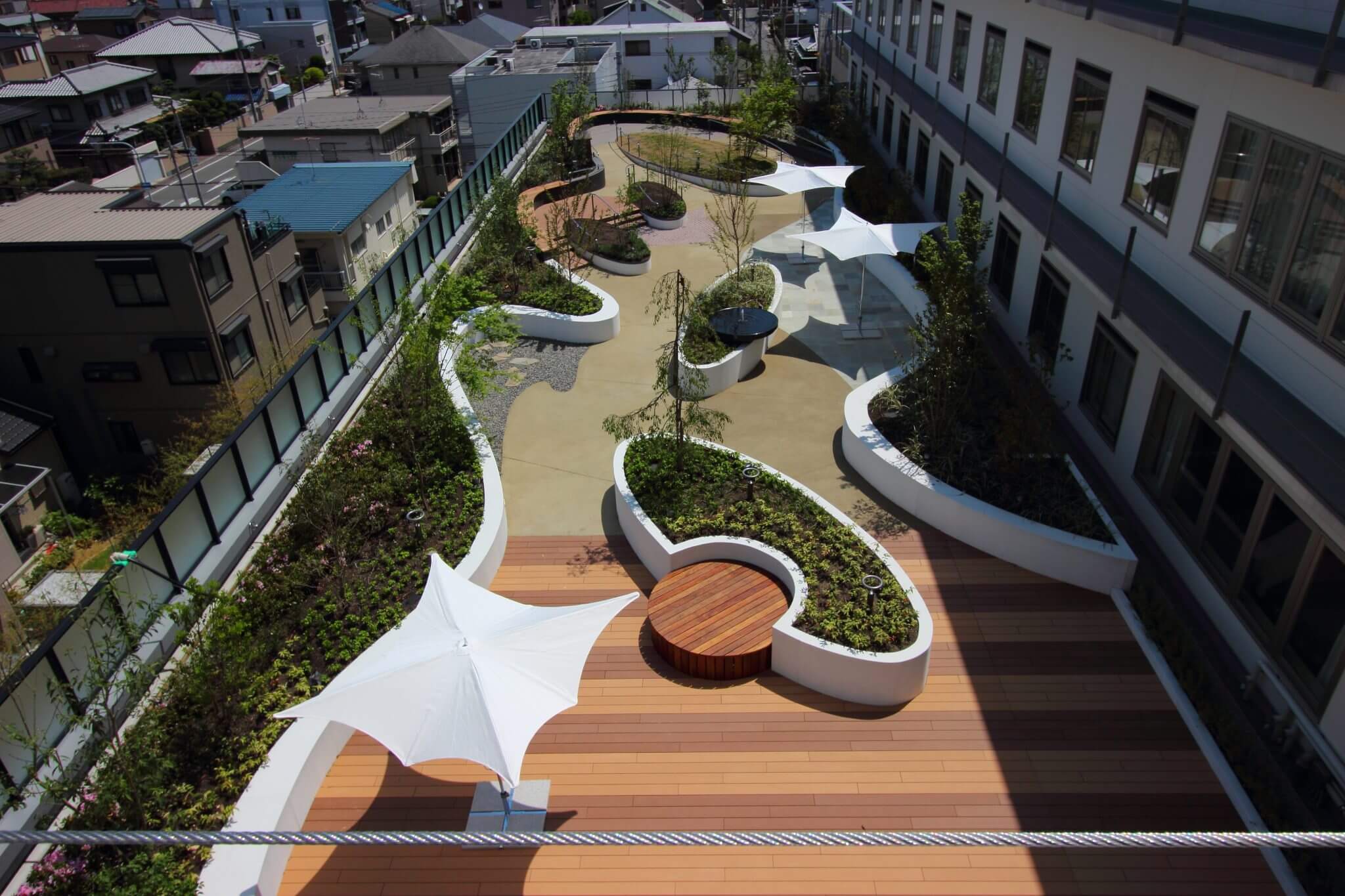
ASAKAYAMA HOSPITAL was built in 1922 and has been serving for the community for more than one hundred years. Our responsibility included a ground level landscape design covering the area of approximately 9,000 square meters, a rooftop garden on the third floor for physical rehabilitation work, and another rooftop garden on the one level above for a palliative care center.
Ground Level:
It is literally nestled in the deciduous tree groves and creates an atmosphere that feels calm and even warmth from the abundant green plants. The expanded open space with wide walkways is used by both patients and local residents as a green oasis in the neighborhood. At the entrance, there is a sculpture expressing the power of nature by a sculptor, Masatoshi Izumi, adds a dignity of the proud history of serving the local residents for many years. It was designed not only as an area for viewing but also as a practical outdoor lobby where visitors can interact with the artwork and spends a relaxing time while waiting for their appointment. Material color pallet was also carefully thought through to give the hospital design a gently touch. The porte cochere is paved with warm color blocks and integrates well in the campus woods.
Rooftop Rehabilitation Garden: Plaza of Hope:
This rehabilitation garden is adjacent to the Recovery and Rehabilitation Center. It was designed through multiple workshops involving the doctors, nurses, and all rehabilitation center staff. The design suggests various movement such as walking and climbing. Path system is carefully designed including challenging slopes of varying gradients. Raised beds are located for horticultural therapy, and vegetable gardens. The goal was to create an exquisite garden space with all necessary elements for rehabilitation programs provided at the hospital.
Plantings include not only trees that provide seasonal changes but also fruit trees and herbs for horticultural therapy, all strategically placed along pathways to encourage to step out of the door to spend some time outside throughout the year.
Palliative Care Garden:
Designed as a "room in the sky" with a beautiful backdrop of a green carpet and the expanse of the sky. The rooftop garden facing the dayroom of the palliative care center aims to create a space where individuals can contemplate their lives and spend peaceful moments. The garden features elements that reflect the passage of time and natural phenomena, such as "flowers and sky prepared by volunteers," "stone platforms reflecting the sky and weeping cherry trees," and "the silhouette of people against the sky.

